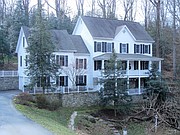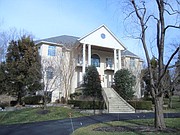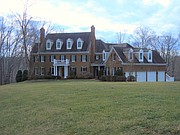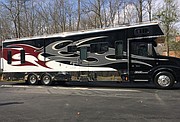Fairfax Station resident and co-chair of the 45th annual Clifton Homes Tour Kay Gilbert said she likes seeing how, year after year, people come back to the tour “with an interest in how other people live.
“But my greatest satisfaction,” Gilbert continued, “the reason we do it, is so we can give back to our community.”
For the last four decades, the Clifton Community Women’s Club has convinced local residents to open their homes and personal collections to strangers, all in the name of indulging curiosities and raising money.
This year, the club hopes to bring in close to $20,000 that will go to supporting four $2,000 scholarships as well as area food banks, the Lamb Center in Fairfax, Centreville Fire Department and Fairfax Station Railroad Museum.
Each year, more than a dozen northern Virginia charities benefit from homes tour proceeds contributions.
“It’s difficult to get people to open their homes,” Gilbert said. “I’m very proud of what we do.”
Gilbert said around 50 people will be volunteering on Thursday, May 18, to help the tour go. That includes members of the Dominion Valley Garden Club, Rocky Run Garden Club and The Garden Club of Fairfax, who are providing flowers and or hostesses for the tour.
In addition to the open homes, the Primitive Baptist Church in Clifton, dating to 1871, will also be open to those participating in the tour. A silent auction and marketplace will be taking place during tour hours and on until 5 p.m. at the Clifton Presbyterian Church.
Of the three homes on the tour this year, two will be accessible with parking in town. A shuttle will transport participants to and from the Atwell home.
When and Where
The 45th annual Clifton Homes Tour will take place Thursday, May 18 from 9:30 a.m. until 4 p.m. The silent auction and marketplace are scheduled for 9:30-5 p.m. at the Clifton Presbyterian Church, located at 12748 Richards Lane in Clifton. Tickets for the tour are $25 in advance, and available at the website www.cliftonwc.org or several stores in Clifton, Burke, Centreville and Fairfax. The full list of ticket locations is available online. Tickets can also be purchased on the day of the tour at the church or the homes themselves.
Full home descriptions are courtesy of the Clifton Community Women’s Club Homes Tour.
The Atwell Home, Clifton
Welcome to the home of the Atwells: a professional couple with young children, who enjoy all the advantages of small town Clifton and the historic surrounding area. The captivating photographs of their boys throughout the home were all taken in downtown Clifton. The dining room’s tall, black, glass-fronted cabinet and china cabinet are only some of the many antique pieces collected from Fairfax and Loudoun counties, or from their family.
This striking residence was first built by an English couple and has a spacious entry foyer and wide staircase reminiscent of a country estate. It was designed as a modern-day version of the 18th-century miller’s house at historic Robey’s Mill, a double story porch residence still standing on Popes Head Road.
Tucked into a hillside high above town, the Atwell residence stands an impressive three stories high with two front porches overlooking a picturesque ravine, whose tall trees provide natural privacy from the street. Landscaping this ravine was the first priority when they moved into the home. The porches, spanning the full length of the house, were designed to provide cool spots for relaxing outdoors and enjoying the lush views. The lower-level family room, with a large stone fireplace and plenty of space for family activities, also opens to an inviting stone-floored porch.
The kitchen and living room are flooded with light from windows giving three exposures to the outside, as is the vaulted sunroom/eating area. Walk out to the private back yard and large stone patio with a heated spa. It’s easy to see how enjoyable it would be to look up at the stars in this comfortable space, while listening to the serenading of the local creatures that gave their name to this Frogs Hill area of Clifton.
The homeowners’ excellent use of color is evident throughout the house and there are many personal touches, such as the saltwater marsh scene above the fireplace: a reminder of tidal areas Mr. Atwell enjoyed growing up in Florida. The vivid blue cabinet in the kitchen reveals Mrs. Atwell’s grandmother’s china. The use of blue is carried throughout the house. Many meaningful items and décor, combined with the quality craftsmanship of the dwelling, have created a truly unique, inviting and warm family home.
The Spikes Home, Fairfax Station
Suzanne Spikes and her husband Mike Burns pondered the style of home he would design for them. Suzanne was a great fan of the actress Vivien Leigh, the star of “Gone with the Wind,” and so Mike drew up plans for a house reminiscent of Ashley Wilkes’ “Twelve Oaks.” It was constructed in 1999. Its tall creamy columns, matching painted brick and setting nestled into a grove of tall trees harken back to that antebellum home.
The entrance foyer sets the stage with its grand central staircase, arched openings, architectural niches, columns, finely detailed moldings and crystal chandelier. The living room continues these themes, adding elegant European-style furnishings and elaborate draperies. And whose portrait looks on haughtily from above the mantel? Why, Scarlett O’Hara’s, of course. Look for more tributes to Scarlett in the large dining room, especially in Suzanne’s music box collection. And while the draperies are red, not green, the style recalls those Scarlett turned into a dress to try to impress Rhett.
One of Suzanne’s talents is in creating exquisite dolls. You will find these throughout the house, including in the glass case in her sitting room. Also in this room, note the unusual large quilt hanging above the back staircase. It is from Afghanistan: a gift from a friend and a sentimental reminder of her grandfather’s poignant history there.
Suzanne is active in social and political causes, and the size and flow of her home allow her to host large events. The lower level is another great area for these gatherings. There is a huge horseshoe-shaped custom bar with a fireplace built into it, topped by rare multi-hued granite quarried in the Amazon basin.
Above the bar is a glass cupboard holding a “Flapper” doll and others, which Suzanne painstakingly and expertly created.
The Andreotta Home, Clifton
The House
The Andreottas designed their handsome 11,000-square-foot four story Colonial home 17 years ago for their family of eight. The home embodies love of family, service to country and a career which spanned the globe.
As you enter the foyer, you will admire the graceful staircase, rich moldings and Persian rugs. The dining room glows under an exquisite Waterford chandelier. Val and Mark have both selected decorative and artistic pieces from around the world. There is a special Russian demitasse set which was a gift to Mark for work he did there. The Lladros were gifts which he brought home to Val when his career took him far away as she kept the home fires burning. More finds are on display in the living room, including an Egyptian hookah pipe, Thai vases, a Prague puppet, Faberge eggs from South America and Greece, and a rare Russian icon. A lovely family portrait adorns the mantel.
Mark’s paneled study has mementos from his West Point days, side by side with “Dream Team” basketball memorabilia. His personal balcony, the “Cigar Room,” is the only space he takes credit for designing. The family room showcases Native American artifacts along with charming portraits of each of the children. Val’s apple-green kitchen and adjoining multi-function room are command central for the family. Val has a vast framed collection of spoons from cities around the world (about 650 at last count) and they have been to every city represented.
Upstairs are the lovely family bedrooms where Mark and Val keep the hobbies and accomplishments of their grown children on display. A recently redesigned bedroom is a delight. With the sixth grandchild just a couple of months old and two more due this year, Val designed a new nursery. It has a Disney theme with wall paintings by a local artist, Fran Rauch, assisted by George Mason University art students. Each new grandchild’s name and date of birth is set in a star. The adjoining bathroom is themed “Under the Sea.”
The lowest level has a gym and a large rec room complete with Australian sports memorabilia, projection screen TV, pool table, foosball, official Titans football stadium seats (son Joey’s favorite team), an 1800’s player piano and a bar. Outside enjoy the beautiful pool, hot tub, built-in grill, smoker and multi-level deck, the perfect spot for generations of this family to gather.
The RV and Garage
This is 52 feet of rolling comfort and high-tech gadgetry. It is a 485hp Volvo tractor trailer with 12-speed transmission. At a height of 13’ 4 1/2”, it just clears all interstate overpasses. Mark and Val Andreotta purchased it in 2009, and there are fewer than 10 like it in the United States. Mark had to go to school for six months to get a commercial license just to be able to drive it.
In the lingo of RV’ers, this is a “double slide-out.” When it is parked, the push of a button causes one side to move out, enlarging the interior, and another bumps out the rear of the master bedroom. One pull raises and lowers custom shades which let in the light and air but prohibit a view from the outside-in.
Another button transforms the outside by opening an awning, dropping down a big grill and accessing a large refrigerator/freezer and a flat screen TV. Val designed the spacious interior with plush leather seating in the salon and every creature comfort. There is space to sleep eight. The loft sleeping area was designed with grandchildren in mind, who will enjoy this cozy hideaway with built-in TV and video games. The tile floors are heated, the shower stall has an etched glass design, and the master bedroom has a Sleep Number bed.
The Andreottas built the ultimate man cave garage to house the RV. For this motorcycle enthusiast, an RV adventure is not complete without plenty of Harley Davidson motorcycle and three-wheeler “toys.” There is the trailer which hooks up to the RV and can hold two cars — a hydraulic lift raises the first one to fit the second under it — plus a golf cart and two motorcycles. Val made sure that the garage exterior would complement the style of the house. As you walk along the driveway on your way to the house, look back at the garage and you will see that it has an attractive Colonial facade and chimney.



